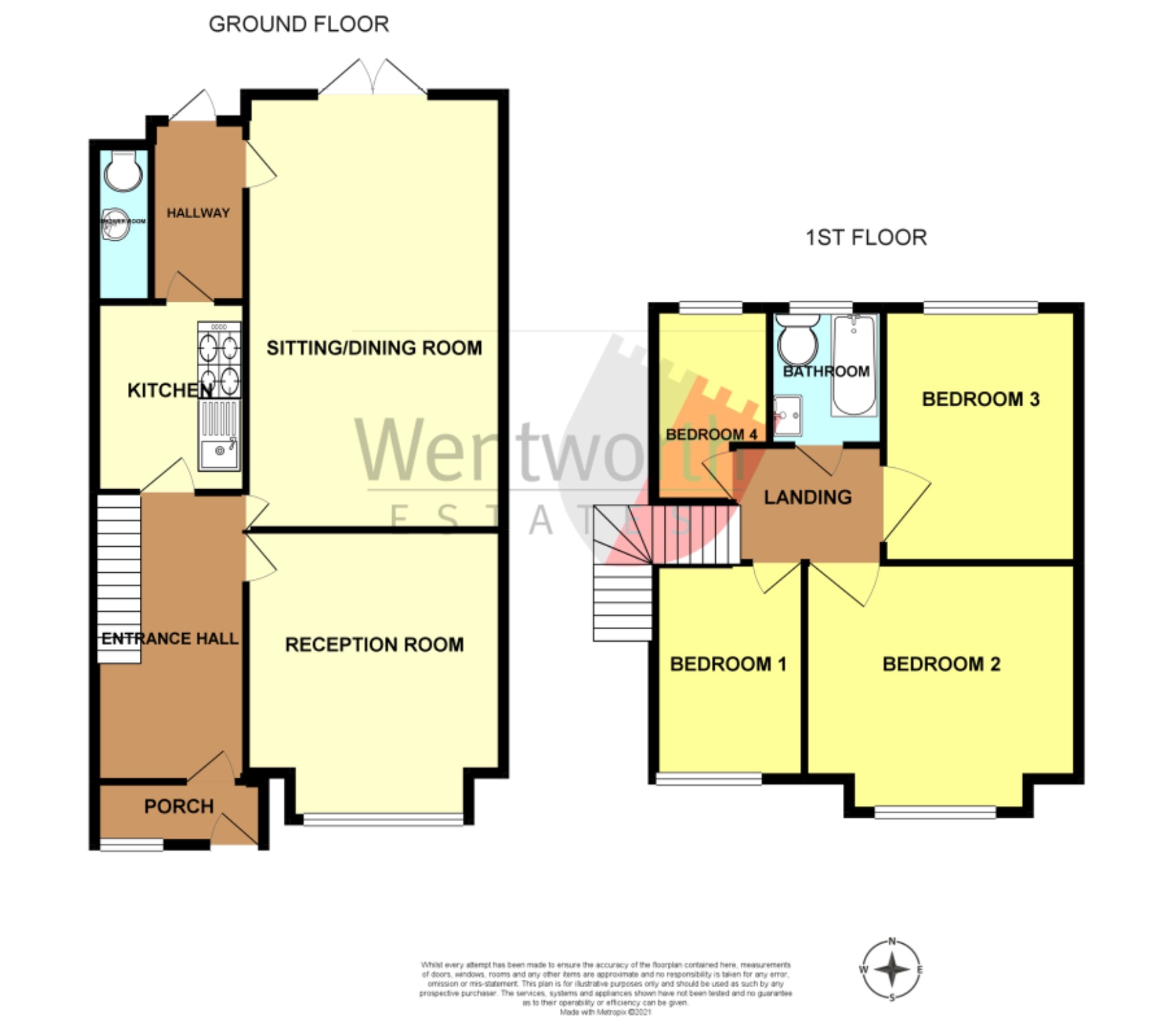 Tel: 020 8478 4786
Tel: 020 8478 4786
Wanstead Park Road, Ilford, Redbridge, IG1
Sold STC - Freehold - Offers in excess of £550,000
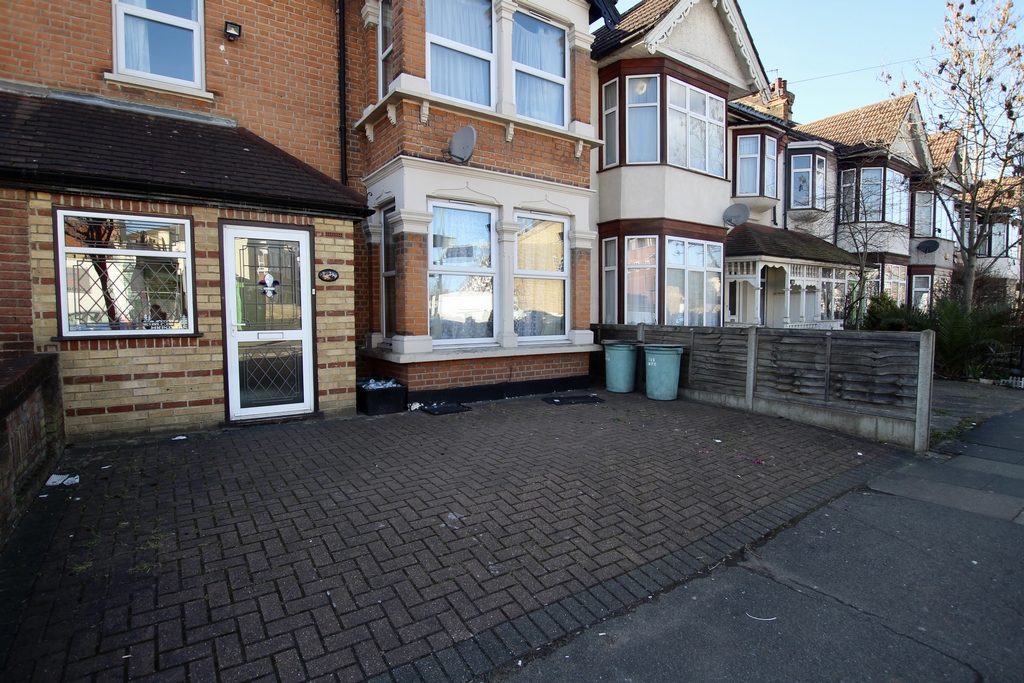
4 Bedrooms, 2 Receptions, 2 Bathrooms, House, Freehold
Wentworth Estates are presenting this Larger than average FOUR BEDROOMS, TERRACED HOUSE, located just off The Drive. Situated in the heart of North Ilford, is easily accessible to local shops, places of worship, school catchments and within walking distance to Ilford station, which is soon to benefit from the much-anticipated Cross Rail- Elizabeth Line. And only a short walk to Redbridge underground station.
The property comprises two Reception rooms, Ground Floor Shower and WC with an extended Kitchen and Utility room. Four bedrooms to the first floor with a family bathroom, access to the loft. Additional benefits include two outbuildings in the garden, off street parking, double glazing and gas central heating.
Ideal for a family home or a buy to let investment with buyers looking to take full advantage of the rising demand and prices in the area. The property is currently achieving approximately £2000 per calendar month.
Measurements are approximate:
Bedroom 1: 2.79 X 3.10m
Bedroom 2: 3.78 X 4.35m
Bedroom 3: 3.10 X 4.15m
Bedroom 4: 1.95 X 3.10m
Bathroom: 1.81 X 2.28m
Porch: 2.79 X 1.00m
Entrance Hall: 2.51 X 4.60m
Kitchen: 2.80 X 3.03m
Reception Room: 4.09 X 4.61m
Sitting/Dining Room: 4.09 X 6.92m
Hallway: 1.51 X 2.88m
WC: 0.90 X 2.50m
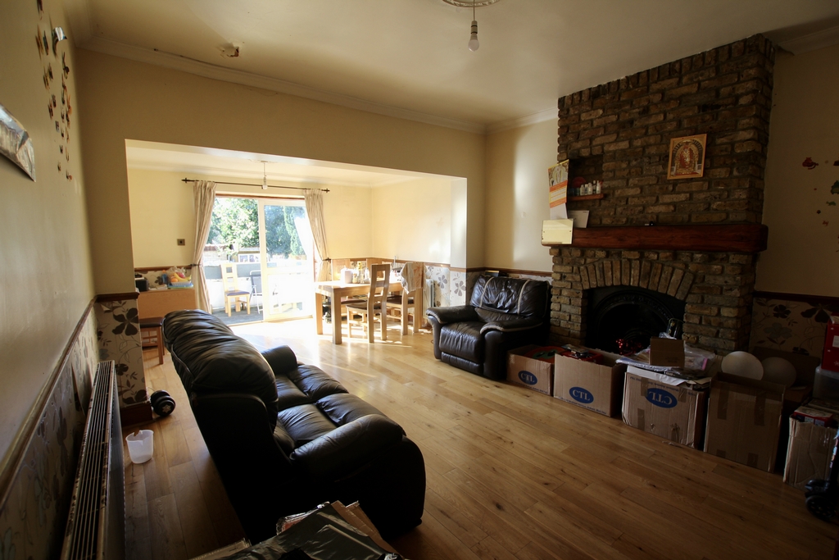
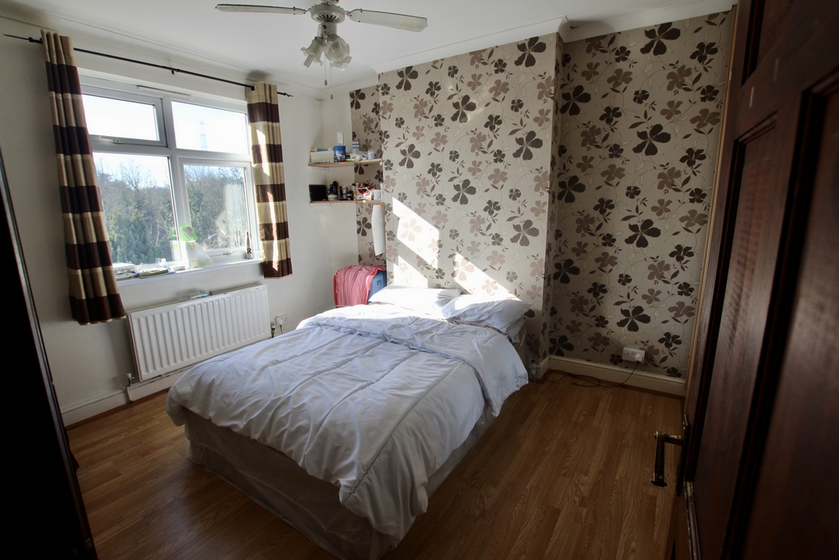
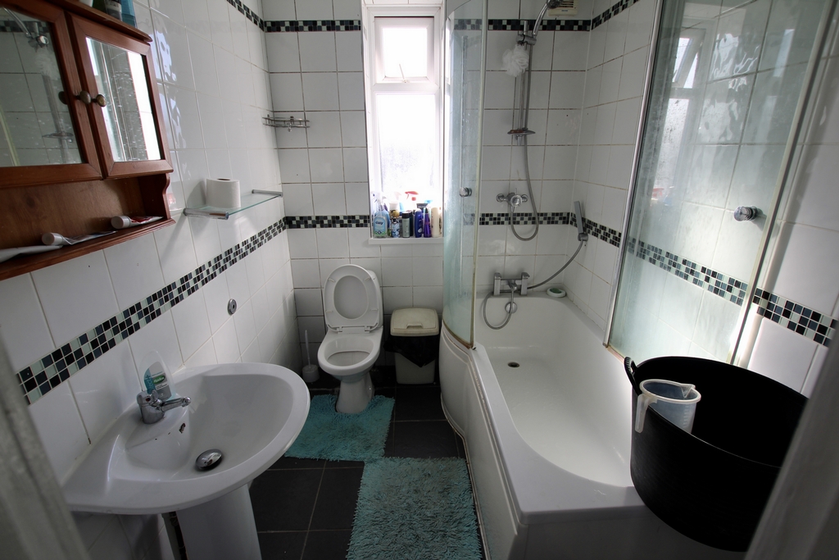
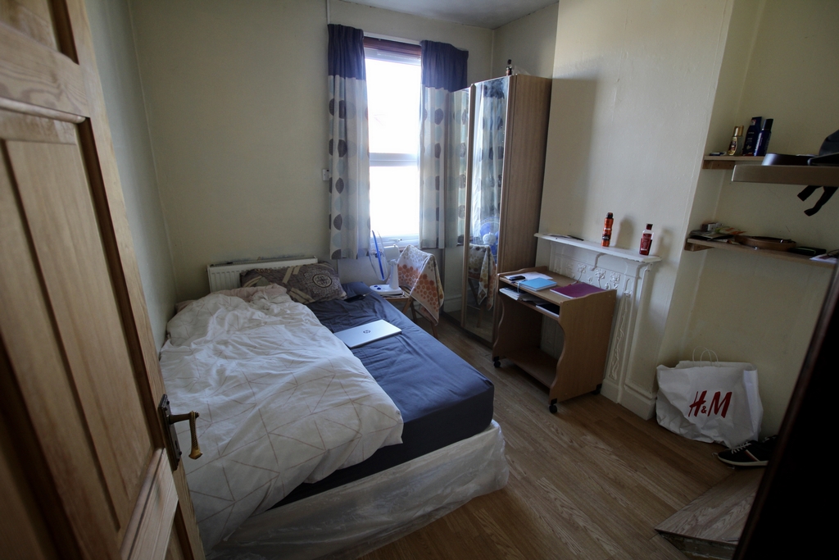
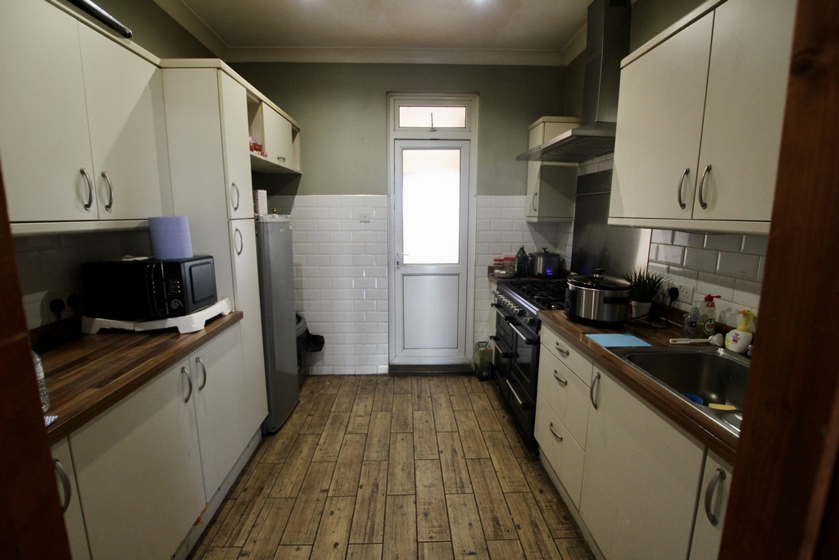
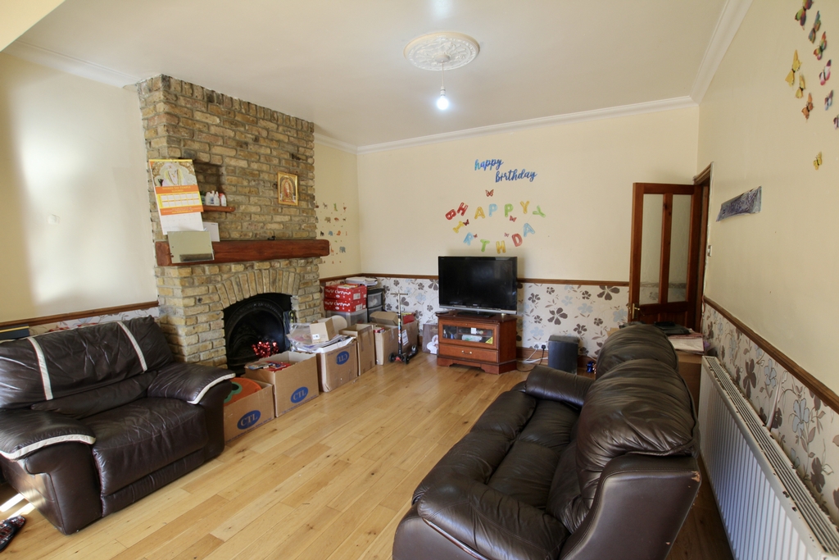
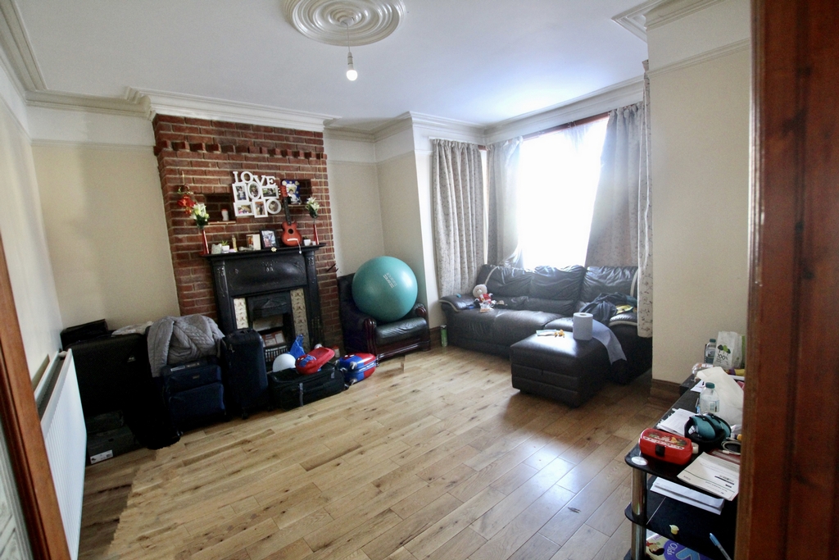
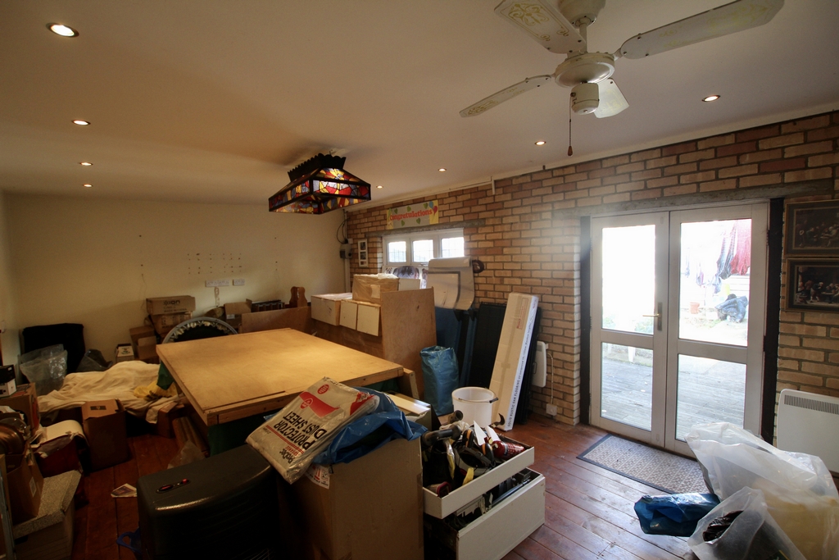
163-165 Ilford Lane<br>Ilford<br>IG1 2LD
